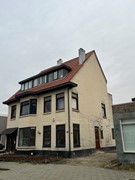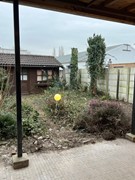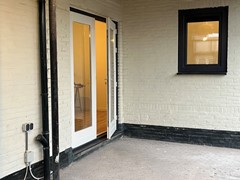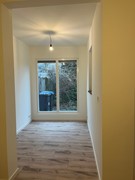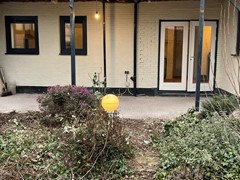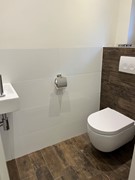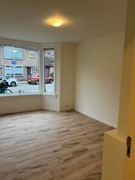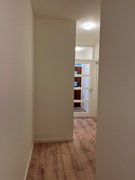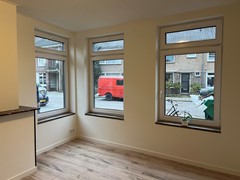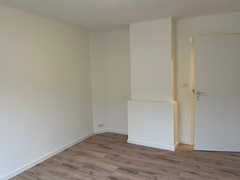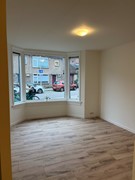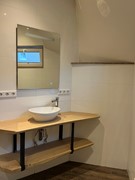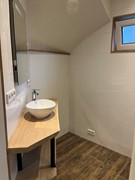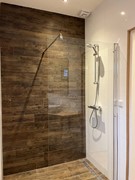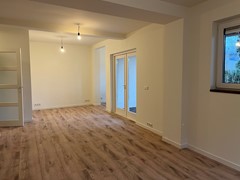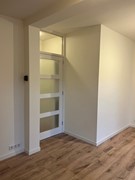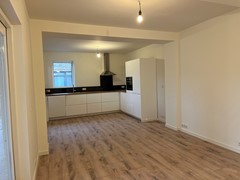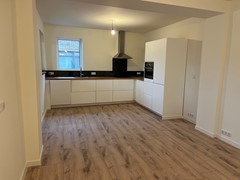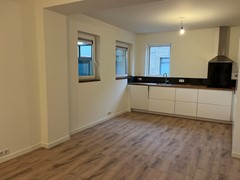Description
In the centrally located Plattenburg district, the lower apartment on the ground floor of this duplex villa has been fully renovated.
The immediate area offers shops, parks, sports facilities, and various schools for primary, secondary, and higher education. Within 10 minutes by bike, you can reach the center of Arnhem or Velp. Public transport and the main highways A12 and A50 are nearby; Arnhem-Presikhaaf train station is within walking distance. Parking is still free on the street.
Layout:
Entrance, hallway with access to the spacious basement where the central heating system is also installed. Toilet with hand basin, corridor leading to two rooms at the front, with charming bay windows and a fireplace.
Passage to the bathroom with a walk-in shower and vanity unit. At the rear, the living room spans the entire width, with an adjoining study/TV area, and an open kitchen equipped with all built-in appliances. The double patio doors lead to the backyard.
Special features:
Fully renovated in 2022-2023.
Equipped with floors and curtain rails (curtains not included).
Lovely backyard (with a right of way exclusively for the owner).
2 spacious bedrooms.
Energy label C.
Close to the NS station and Presikhaaf Shopping Center.
Excluding gas/water/electricity.
Excluding TV/internet and local taxes.
Link to video of the property:
https://youtu.be/5KAOckw0qZs
