Description
PLEASE NOTE!
We only accept digital viewing requests!
In Apeldoorn we offer this very attractive house for rent. The extremely spacious house has no less than two bathrooms and even four bedrooms. It is located on a quiet, car-free courtyard and all amenities can be reached within minutes. The spacious, sunny garden invites you to enjoy it during balmy summer evenings. In short, a property like this is an outside opportunity you can't pass up.
Layout:
Entrance with meter cupboard and wardrobe. The spacious living room is located at the front of the house and at the rear is a spacious open kitchen located. From the living room you reach a bedroom (which now serves as a study) and from this bedroom a modern bathroom with walk-in shower, toilet and sink with washbasin can be reached.
The upper floor has access to three spacious bedrooms, a second bathroom with walk-in shower, toilet and washbasin. Remarkably, all bedrooms are very bright due to the high rising roofs.
The backyard is located on the southwest and has a wooden shed. Through a back entrance to the street is easily accessible.
Details:
- Furnished rental
- Renting based on vacancy law
- Energy label A
- Two bathrooms
- Four bedrooms
- Well equipped, spacious kitchen
- Spacious living room
If you are interested in this property, you can register for this property via www.blinqmakelaars.nl, or you can contact our office in Arnhem by phone 026-71147555;
Translated with DeepL.com (free version)

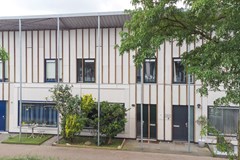
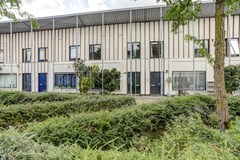
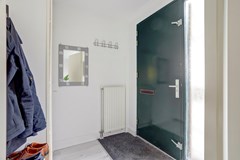
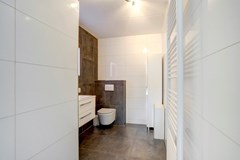
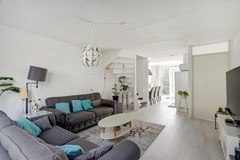
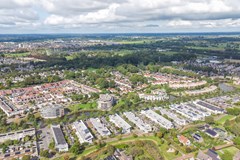
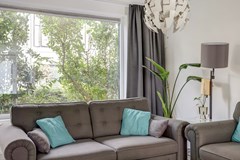
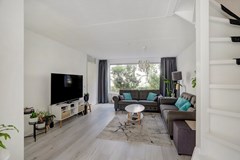
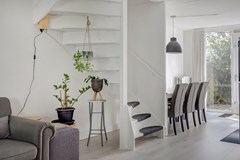
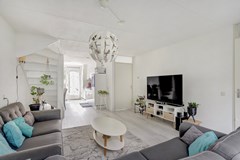
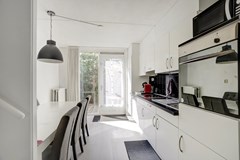
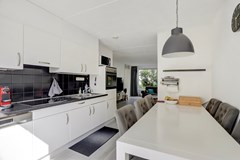
.jpg)
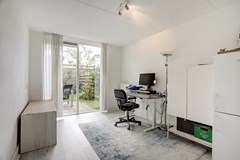
.jpg)
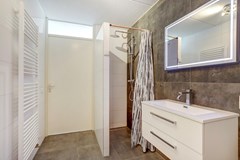
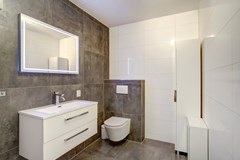
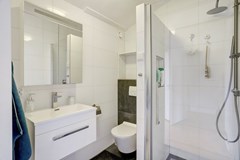
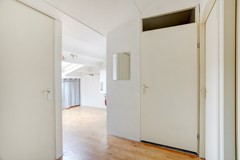
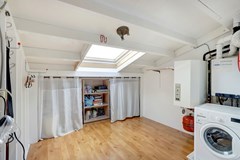
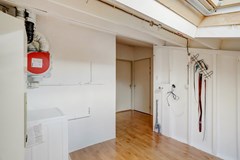
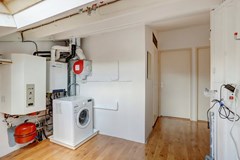
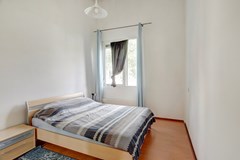
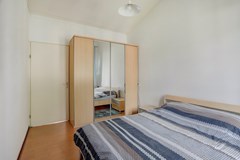
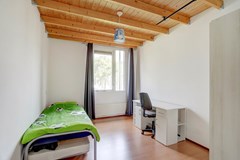
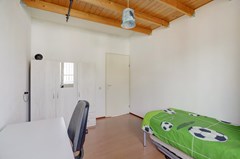
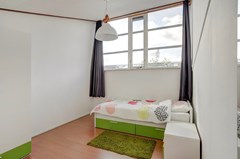
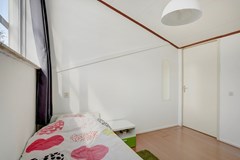
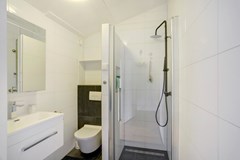
.jpg)
.jpg)
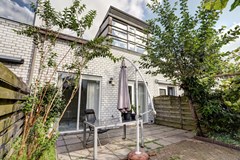
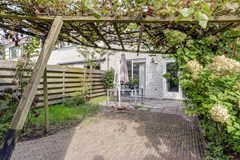
.jpg)
.jpg)