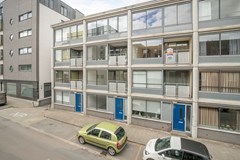Description
Near the center of Arnhem, around the corner from the Rijnkade, beautifully situated maisonette of two floors, on the ground floor and first floor of a modern residential complex. You have a side view of the Rhine - and in addition to all the space and comfort inside, it also offers two nice outdoor areas: a compact garden and a sunny balcony.
City living has never been so pleasant!
Layout:
Ground floor:
Entrance hall, toilet, bright living room, down a few steps you enter the kitchen which is divided into a practical corner unit with various built-in appliances such as: 4-burner hob, dishwasher, combi oven-microwave.
You enter the garden through the glass sliding doors in the kitchen. Thanks to the high green hedge you are nicely sheltered here and you have complete privacy.
First floor:
From the living room, the staircase leads to the first floor. There are two full bedrooms and the bathroom. The master bedroom which is located at the front and is directly adjacent to the lovely sunny balcony.
The bathroom is comfortable, equipped with bath-shower and a second toilet, sink with washbasin.
youtube video:
https://youtu.be/U1Q0A51WrZU
Particularities:
- energy label A;
- UPHOLSTERED;
- Garden and balcony available;
- All conceivable facilities and the central station within walking distance;
- The house is available indefinitely;
- Excluding € 50.00 service costs per month.
Excluding g/w/e, TV, internet, local levies and municipal taxes.



















