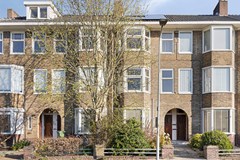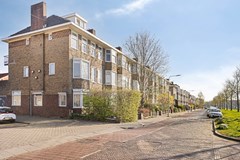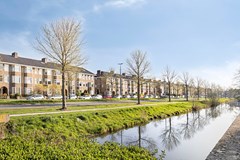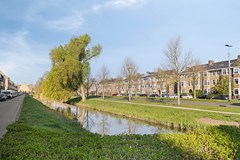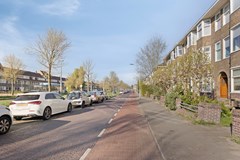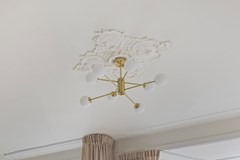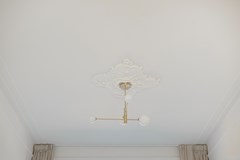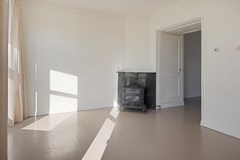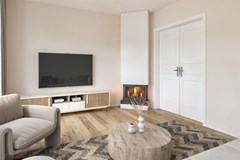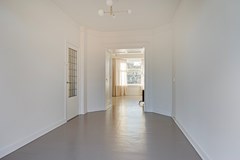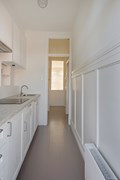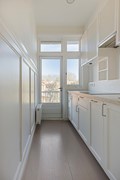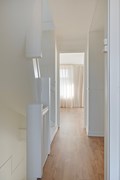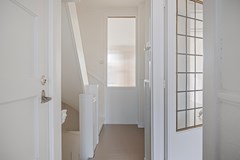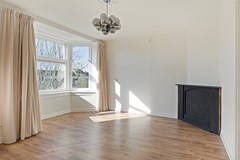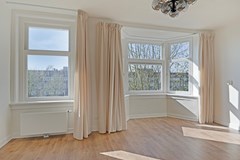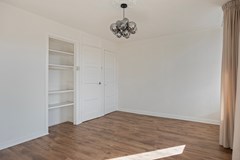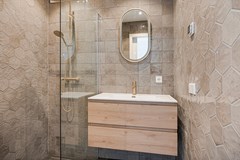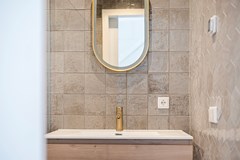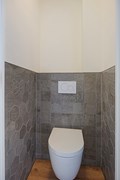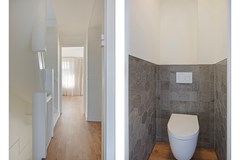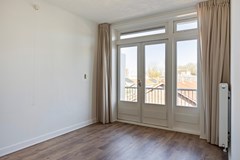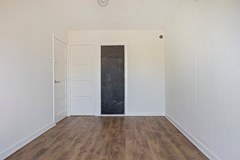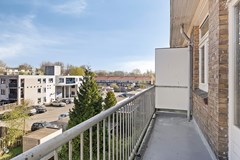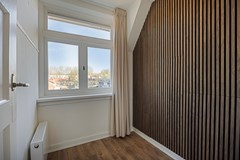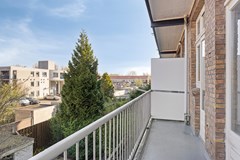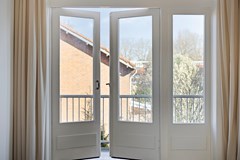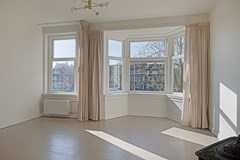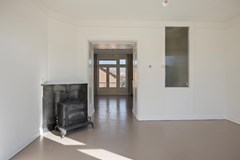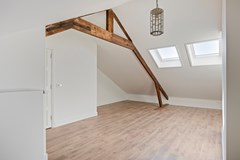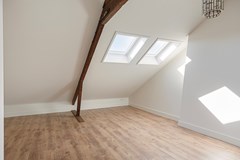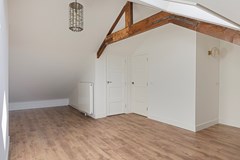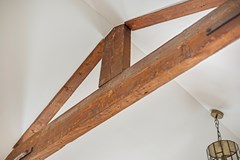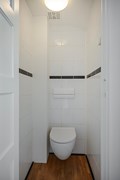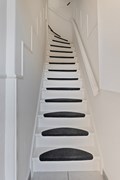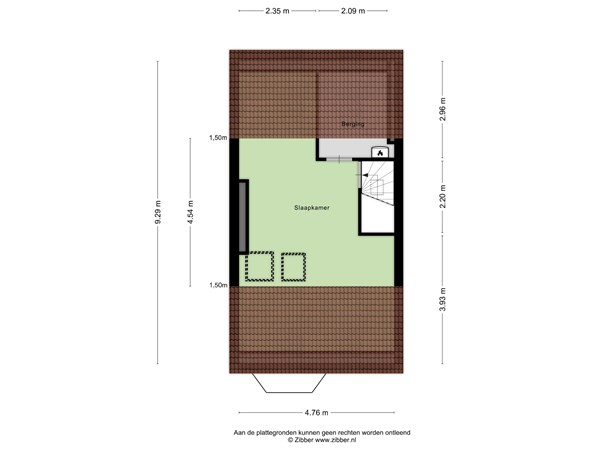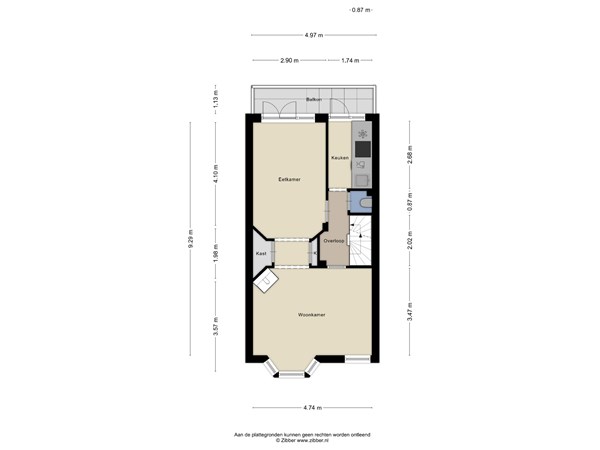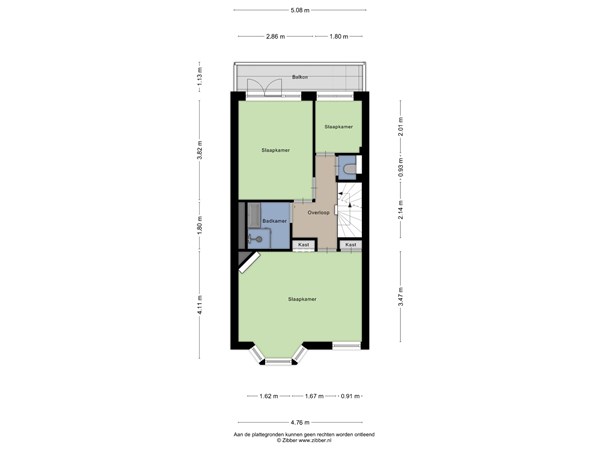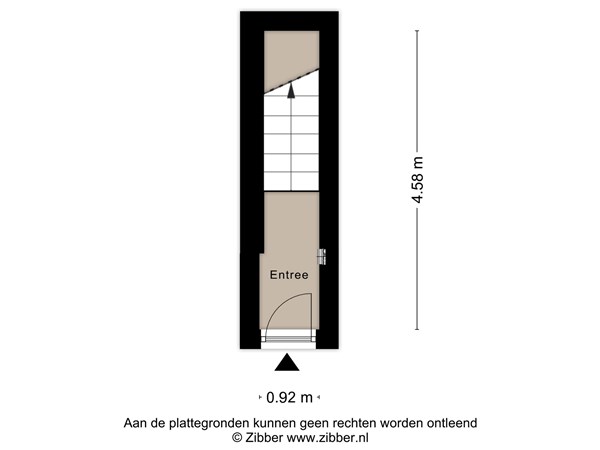Description
Authentic 1930's apartment in Statenkwartier.
This fantastic apartment at Johan de Wittlaan 153 in bustling Arnhem was recently fully renovated and is ready to welcome its new residents. With an energy label A+ you are assured of a sustainable and energy efficient home that meets the latest standards.
Renovation to perfection:
Step inside this upstairs apartment and be enchanted by the new kitchen and attractive bathroom and toilet. With the renovation, even the plumbing and partly the electricity has been renewed, so you can enjoy all the modern conveniences carefree and you will not be surprised. The apartment has no less than three bedrooms and an extra room that is perfect for a nursery or study. Thanks to the solar panels and new central heating boiler (Intergas 2025), you are ready for an energy-conscious future. This nice house is located just steps away from the lively center of ARNHEM and the trendy Spijkerkwartier. With highways in the vicinity you enjoy optimal accessibility.
This apartment is ideal for young families, couples and starters looking for a comfortable and contemporary place to call home. With two separate toilet rooms, a stone storage room and a new fuse box, all wishes have been thought of.
Layout:
Through the entrance and the fixed staircase upstairs you reach the apartment. Nice detail is that the old “intercom” from the early years of this apartment is still preserved. With a lever to operate the front door.
The landing provides access to an extremely bright living room with views over the Johan de Wittlaan. Through this living room you reach the spacious dining room which provides access to the kitchen, but also to the balcony. The kitchen is partly completely renovated and includes an induction hob. The authentic paneling in the kitchen gives it extra cachet. The toilet room here is equipped with a new toilet.
Via a fixed staircase you reach the second landing, which provides access to two spacious bedrooms. One of the rooms has a fine built-in closet and also this bedroom, like the living room situated below it, has a very nice bay window. The modern bathroom is brand new and equipped with a walk-in shower and sink with matching cabinet. The separately accessible second toilet on this floor is also completely renovated and built in the style of the bathroom. Furthermore, the landing provides access to a smaller room, which is ideal for housing a crib. Also, this room would be ideal for creating a home office.
A second fixed staircase leads to the attic floor. This spacious attic has also been completely renovated. The walls have been plastered and fitted with new skirting boards. A separate heating room houses the new heating system (Intergas d.d. 2025) and the inverter for the solar panels, which are on the roof.
Details:
- Very spacious upstairs apartment of 120 m2
- In 2024 and 2025 the house has been modernized and renovated
- Solar panels present
- New pipes and radiators
- New heating system
- Authentic details have been preserved
- Energy label A +
- Property is ready to move in
Purchase agreement:
In the sale, the standard VBO purchase agreement will be used. If necessary, a clause will be included proving that the seller has not been the resident of the house. For houses which are older than 20 years, the asbestos clause and the age clause will be included as standard;
We have compiled the above information with the utmost care and diligence. However, no liability is accepted for any incompleteness, inaccuracy, omission or otherwise, as well as for any consequences thereof. All measurements given are carefully and professionally recorded, but indicative.
If you are interested in this property, please apply via the site www.blinqmakelaars.nl or contact our office by phone at 026-7114555.
Don't miss this unique opportunity and make an appointment soon to view this stunning apartment!
